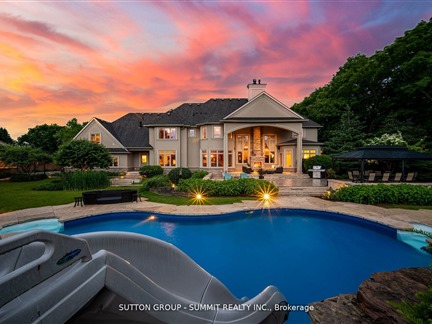6634 Carriage Tr
Rural Burlington, Burlington, L7P 0J6
FOR SALE
$4,795,000

➧
➧








































Browsing Limit Reached
Please Register for Unlimited Access
6
BEDROOMS5
BATHROOMS1
KITCHENS11 + 3
ROOMSW11999734
MLSIDContact Us
Property Description
Introducing a Magnificent Estate Property! This custom-built home is nestled on a beautifully landscaped 3.2-acre lot in the prestigious area of Kilbride. Boasting approximately 7500 sq ft of living space, this stunning residence features 6 spacious bedrooms, 5 1/2 baths, and a luxurious main floor primary bedroom with spa-like ensuite, gas fireplace, and walk-out to a covered porch overlooking your backyard oasis. With a grand 2-story great room, coffered ceiling, and a main floor den with a cathedral ceiling, this home exudes elegance. Entertain instyle with the amazing lower level, complete with a theatre area, games areas, a wet bar, and afull bath with a sauna. Step outside into a breathtaking resort-like oasis, showcasing abundant natural stonework, and bridges, featuring an oversized saltwater pool with a waterfall, outdoor fireplace, pool cabana with kitchen, and a tennis court. The mature trees provide the ultimate natural privacy. Impressive 6-car garage and circular drive. Kilbride Offers a community atmosphere, scenic beauty, peaceful lifestyle away from the hustle and bustle of city living, it maintains its rural charm and yet is within a short distance of urban centers.
Call
Listing History
| List Date | End Date | Days Listed | List Price | Sold Price | Status |
|---|---|---|---|---|---|
| 2024-08-19 | 2024-12-20 | 123 | $4,995,000 | - | Terminated |
| 2024-06-11 | 2024-08-19 | 69 | $5,295,000 | - | Terminated |
Property Features
Golf, Grnbelt/Conserv, Park
Call
Property Details
Street
Community
City
Property Type
Detached, 2-Storey
Approximate Sq.Ft.
5000+
Lot Size
230' x 558'
Acreage
2-4.99
Lot Irregularities
3.2 Acres. pie shaped
Fronting
West
Taxes
$20,954 (2024)
Basement
Finished
Exterior
Stone, Stucco/Plaster
Heat Type
Forced Air
Heat Source
Gas
Air Conditioning
Central Air
Water
Well
Pool
Inground
Parking Spaces
14
Driveway
Circular
Garage Type
Attached
Call
Room Summary
| Room | Level | Size | Features |
|---|---|---|---|
| Great Rm | Ground | 14.99' x 19.72' | Coffered Ceiling, Hardwood Floor, Gas Fireplace |
| Kitchen | Ground | 18.18' x 23.00' | Centre Island, Breakfast Area, O/Looks Family |
| Family | Ground | 13.91' x 19.19' | Gas Fireplace, Hardwood Floor |
| Dining | Ground | 12.96' x 15.98' | Hardwood Floor |
| Den | Ground | 11.38' x 13.45' | Hardwood Floor, Cathedral Ceiling |
| Prim Bdrm | Ground | 13.94' x 21.33' | 6 Pc Ensuite, W/I Closet, Gas Fireplace |
| 2nd Br | 2nd | 12.04' x 15.58' | W/I Closet, 4 Pc Bath, Semi Ensuite |
| 3rd Br | 2nd | 11.98' x 20.01' | Double Closet, Semi Ensuite |
| 4th Br | 2nd | 12.80' x 15.91' | 4 Pc Bath, Semi Ensuite, Double Closet |
| 5th Br | 2nd | 17.98' x 17.06' | W/I Closet |
| Br | 2nd | 14.50' x 31.82' | Large Window, Cathedral Ceiling |
| Games | Lower | 19.03' x 28.28' | Above Grade Window, Heated Floor, Gas Fireplace |
Call
Listing contracted with Sutton Group - Summit Realty Inc.








































Call