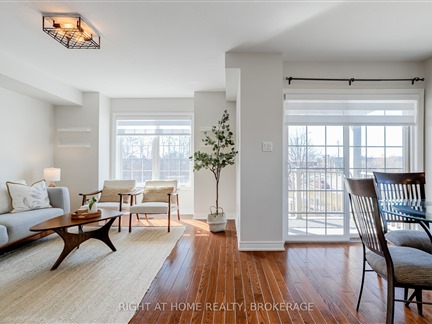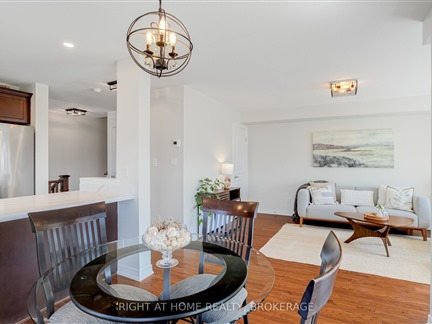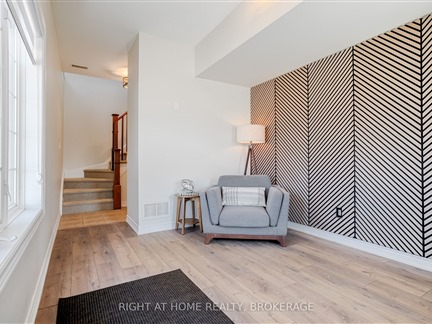4241 Ingram Common
Shoreacres, Burlington, L7L 0C3
FOR SALE
$819,900

➧
➧







































Browsing Limit Reached
Please Register for Unlimited Access
3
BEDROOMS2
BATHROOMS1
KITCHENS7
ROOMSW12017848
MLSIDContact Us
Property Description
Stylish End-Unit Townhome - Welcome to 4241 Ingram Common, a beautifully designed end-unit townhome(POTL) built by Branthaven, offering 1,602 sq. ft. of stylish and functional living space in the sought-after Mayfair enclave. With 3 bedrooms, 1.5 baths, and recent high-end upgrades, this home is a fantastic alternative to condo living no elevators, no crowded hallways, and no sky-high fees! Step inside to a spacious entry foyer with ceramic tile flooring, perfect for a home office or cozy sitting area. The open-concept main level features hardwood flooring throughout, an upgraded kitchen (2025) with sleek cabinetry, stainless steel appliances (2023), and a breakfast bar. The bright dining area walks out to a private balcony overlooking a tranquil ravine, offering a peaceful escape you won't find in a condo. The spacious living room is filled with natural light, and throughout the home, stylish zebra blinds (2025) have been installed, adding a sleek, modern touch. An upgraded 2-piece powder room (2025) and laundry area complete the main level. Upstairs, you'll find three generously sized bedrooms, all with high-quality laminate flooring and built-in closet organizers. The 4-piece main bathroom has been beautifully updated (2025), enhancing the home's modern appeal. Plus, with inside entry to the garage, you get the convenience and security that condos simply can't offer. This home has been thoughtfully upgraded with a new A/C unit (2024) and new fridge, dishwasher, and microwave (2023), Washer/Dryer (2024). Located in an incredible community, you'll be just steps from the GO Station, shopping, major highways, and all essential amenities with the freedom of townhome living. This is your chance to own a stunning home in a prime location! Schedule your showing today.
Call
Listing History
| List Date | End Date | Days Listed | List Price | Sold Price | Status |
|---|---|---|---|---|---|
| 2024-12-02 | 2025-01-16 | 45 | $874,000 | - | Terminated |
| 2024-11-19 | 2025-01-16 | 58 | $3,200 | - | Terminated |
| 2023-11-06 | 2024-01-13 | 74 | $2,950 | $2,950 | Leased |
| 2020-05-21 | 2020-06-08 | 18 | $2,400 | $2,250 | Leased |
Call
Property Details
Street
Community
City
Property Type
Att/Row/Townhouse, 3-Storey
Approximate Sq.Ft.
1500-2000
Lot Size
33' x 43'
Fronting
West
Taxes
$3,678 (2024)
Basement
Other
Exterior
Brick, Vinyl Siding
Heat Type
Forced Air
Heat Source
Gas
Air Conditioning
Central Air
Water
Municipal
Parking Spaces
1
Driveway
Available
Garage Type
Attached
Call
Room Summary
| Room | Level | Size | Features |
|---|---|---|---|
| Living | Ground | 6.43' x 10.47' | |
| Family | 2nd | 15.81' x 12.24' | |
| Kitchen | 2nd | 9.15' x 9.42' | |
| Dining | 2nd | 8.73' x 7.97' | |
| Bathroom | 2nd | 3.28' x 4.92' | 2 Pc Bath |
| Laundry | 2nd | 3.28' x 3.28' | |
| Br | 3rd | 13.81' x 11.15' | |
| 2nd Br | 3rd | 3.28' x 11.06' | |
| 3rd Br | 3rd | 9.42' x 8.33' | |
| Bathroom | 3rd | 6.56' x 9.84' | 4 Pc Bath |
Call
Burlington Market Statistics
Burlington Price Trend
4241 Ingram Common is a 3-bedroom 2-bathroom townhome listed for sale at $819,900, which is $102,080 (11.1%) lower than the average sold price of $921,980 in the last 30 days (January 21 - February 19). During the last 30 days the average sold price for a 3 bedroom townhome in Burlington increased by $84,216 (10.1%) compared to the previous 30 day period (December 22 - January 20) and up $40,336 (4.6%) from the same time one year ago.Inventory Change
There were 52 3-bedroom townhomes listed in Burlington over the last 30 days (January 21 - February 19), which is up 92.6% compared with the previous 30 day period (December 22 - January 20) and up 73.3% compared with the same period last year.Sold Price Above/Below Asking ($)
3-bedroom townhomes in Burlington typically sold ($21,192) (2.3%) below asking price over the last 30 days (January 21 - February 19), which represents a $4,226 increase compared to the previous 30 day period (December 22 - January 20) and ($10,007) less than the same period last year.Sales to New Listings Ratio
Sold-to-New-Listings ration (SNLR) is a metric that represents the percentage of sold listings to new listings over a given period. The value below 40% is considered Buyer's market whereas above 60% is viewed as Seller's market. SNLR for 3-bedroom townhomes in Burlington over the last 30 days (January 21 - February 19) stood at 50.0%, up from 44.4% over the previous 30 days (December 22 - January 20) and down from 126.7% one year ago.Average Days on Market when Sold vs Delisted
An average time on the market for a 3-bedroom 2-bathroom townhome in Burlington stood at 27 days when successfully sold over the last 30 days (January 21 - February 19), compared to 51 days before being removed from the market upon being suspended or terminated.Listing contracted with Right At Home Realty, Brokerage
Similar Listings
Nestled in a highly desirable, family friendly Neighbourhood, this great value 3 bedroom freehold townhouse is located in the lovely town of Burlington. This professionally renovated home features a large, brand new eat-in kitchen with quartz counter tops, new light fixtures, a fresh coat of paint and modern, high quality wood look laminate flooring. Unspoiled, spacious basement waiting for your final touch. The property also benefits from an excellent location-just minutes from highways, Go Transit, Bronte Provincial Park and this Milcroft Gold Club. Close to shopping restaurants, desirable schools, trails, and parks. Local bus services are available within walking distance, connecting to various parts of Burlington and neighboring areas. Shopping and dining Burlington Centre: Approximately 5 kilometers northwest, Bronte Creek Provincial Park: Roughly 7 kilometers northeast. Quick Access to major highways, with the Queen Elizabeth Way (QEW) approximately 2 kilometers south. a 5 minute drive. This is truly a house to call home! **EXTRAS** Newer windows (2023), Roof (2019), HWT (2019). The Neighborhood is known for its modern housing with most constructions completed after 2000. Approximately 80% of the residences are owner-occupied, reflecting a stable community environment.
Call
Wonderfully updated END-UNIT townhome in South-West Burlington with NO FEE! This 3 bedroom, 2 half + 1 full bathroom home has over 1200 square feet, a fully finished recreation room and a large backyard. The main floor has been thoughtfully updated with vinyl flooring throughout, an upgraded kitchen with timeless choices such as subway tile backsplash, black quartz countertops, resurfaced cupboards with upgraded hardware and stainless steel appliances. Continuing to the back of the main floor is the combined living room and dining room which is perfect for those looking for open concept space all with vinyl flooring, California shutters on all windows for privacy and a walkout to the backyard. Upstairs feature plush carpet throughout the 3 spacious bedrooms. The South-facing primary bedroom has a 2-piece bathroom and walk-in closet. The second level is complete with a 4-piece bathroom. The basement recreation room has endless possibilities with plush carpet, cozy gas fireplace, storage and laundry access and a rough-in for a potential second full bathroom. The backyard is the perfect blank slate for a buyer to make their own with a large grass area. This home is FREEHOLD with no fee, 3 parking spaces and sits just a quick drive away from all Downtown Burlington has to offer, Mapleview Mall and all major highways. A quick walk to all amenities and Leighland Park which has added racquet courts, ball diamonds & more.
Call
Located in the sought-after Burlington Alton Village area, this nearly new (5-year-old) townhouse offers a bright and modern living experience. With approximately 1,400 sqft of space, this end-unit, positioned on a corner lot with exposure to the west, east, and south, ensures an abundance of natural sunlight throughout the home. Step inside to discover three generously sized bedrooms and two well-appointed bathrooms conveniently located on the second floor. The property has been thoughtfully upgraded with features such as hardwood floors, fresh paint, elegant kitchen countertops, and stylish pot lights, making it truly move-in ready.Perfect for first-time homebuyers or anyone seeking a comfortable, upgraded lifestyle, this home also boasts a large backyard ideal for outdoor activities. Its prime location offers an array of amenities, including a Farms Boy/ Shoppers across the street, a nearby plaza, daycares, a walk-in clinic, and additional new stores coming to the neighborhood. With convenient access to the Go Bus interchange, proximity to the 407 highway, and a large community park, this property truly has it all.
Call
Welcome to 2243 Turnberry Road, a beautifully upgraded townhouse bungalow in the prestigious Millcroft Estates of Burlington. This elegant brick home, just under 2,000 sq. ft., offers a sophisticated blend of luxury and convenience in one of the citys most sought-after communities.Perfectly situated just off Appleby Line, this stunning residence provides effortless access to upscale dining, boutique shopping, and everyday essentials, while being mere steps from parks, top-rated schools, and the renowned Millcroft Golf Club, where lush fairways weave through the picturesque neighbourhood. For those who enjoy an active lifestyle, the Haber Recreation Center is only minutes away, offering an indoor pool, a state-of-the-art fitness facility, and a public library. Inside, this home exudes warmth and refinement, with gleaming bamboo hardwood floors and an open-concept layout designed for both comfort and style. Oversized windows bathe the space in natural light, enhancing the seamless flow between the spacious living and dining areas. The gourmet kitchen is a chefs dream, featuring polished granite countertops, high-end cabinetry, and ample storage, making it perfect for both intimate dinners and grand entertaining. The main level is home to two generously sized bedrooms, including a primary suite with a spa-inspired ensuite, boasting a walk-in glass shower with intricate mosaic tile work. A well appointed powder room adds convenience, while the fully fenced backyard offers a private retreat with a lockable exterior gate leading directly to the neighbourhoods designated visitor parking an exclusive feature for effortless hosting. The lower level presents an exceptional opportunity for versatility. Currently set up as a spacious bedroom retreat, this level is easily adaptable into an entertainment lounge, family room, or home theatre. An additional bedroom awaits customization, offering the potential for a designer guest suite, private gym, or sophisticated office space.
Call







































Call



