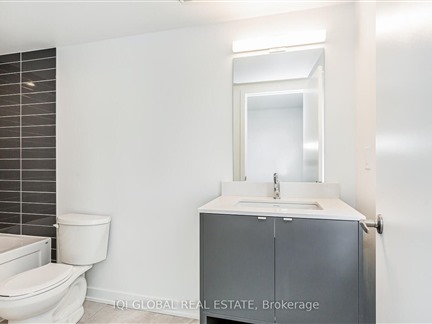3065 Cherry Blossom Commo
Alton, Burlington, L7M 0H8
FOR RENT
$3,399

➧
➧
































Browsing Limit Reached
Please Register for Unlimited Access
3
BEDROOMS4
BATHROOMS1
KITCHENS8
ROOMSW12009238
MLSIDContact Us
Property Description
Must See 3 Bedroom & Study (Upper Floor Open Layout), & 3.5 Bathroom Executive Townhome In The Alton Village In Burlington, Nearby Steps Away Schools, Parks & All The Shopping Options On Appleby & Dundas. 1,664 Sq Ft, With 9 Ft Ceiling, Unfinished Basement & Private Backyard. Each Bedroom Features Its Own En-Suite 4 Pc. Open Layout Study On The Upper Floor. One Bedroom With An Ensuite Is On The Main Floor With An Access To The Backyard. Your Own Garage And Additional Parking On The Driveway. Pictures taken before tenant move in.
Call
Listing History
| List Date | End Date | Days Listed | List Price | Sold Price | Status |
|---|---|---|---|---|---|
| 2023-12-02 | 2023-12-20 | 18 | $3,199 | $3,200 | Leased |
Nearby Intersections
Dundas & Appleby (21)
Property Features
Fenced Yard, Library, Park, Public Transit, School
Call
Property Details
Street
Community
City
Property Type
Att/Row/Townhouse, 3-Storey
Approximate Sq.Ft.
1500-2000
Fronting
North
Basement
Unfinished
Exterior
Brick
Heat Type
Forced Air
Heat Source
Gas
Air Conditioning
Central Air
Water
Municipal
Parking Spaces
1
Driveway
Available
Garage Type
Built-In
Call
Room Summary
| Room | Level | Size | Features |
|---|---|---|---|
| Kitchen | 2nd | 10.30' x 7.97' | Window |
| Living | 2nd | 19.78' x 15.09' | Combined W/Dining, W/O To Balcony |
| Dining | 2nd | 19.78' x 15.09' | Combined W/Living, W/O To Balcony |
| Breakfast | 2nd | 6.99' x 8.27' | Combined W/Kitchen, Window |
| Prim Bdrm | 3rd | 9.19' x 14.70' | 4 Pc Ensuite, W/I Closet |
| 2nd Br | 3rd | 11.81' x 10.17' | 4 Pc Ensuite, Closet |
| 3rd Br | Ground | 8.30' x 9.19' | 4 Pc Ensuite, W/O To Deck |
Call
Listing contracted with Iqi Global Real Estate
Similar Listings
Newly Completed Executive Located In Desirable Alton Village. 1 Year old, looks and feels brand New 2 + 1 Bedroom & Study & 3 Bathroom Executive Townhome In The Alton Village In Burlington. Steps Away Schools, Parks & All The Shopping Options On Appleby & Dundas. 9 Ft Ceiling, Unfinished Basement & Private Backyard. Each Bedroom Features Its Own En-Suite 4 Pc. Open Layout Study On The Upper Floor. One Bedroom Is On The Main Floor With An Access To The Backyard. Your Own Garage And Additional Parking On The Driveway. Upgrades in this Townhouse A Ton of Upgrades in the Townhome. Must see. **EXTRAS** Conveniently Located In Alton Village With Easy Access To Hwy 407 And Hwy 5 Or Straight Down Appleby To Qew. This Area Has It All; Schools, Parks, Golf, Transit, Lots Of Shopping And Restaurants.
Call
Live in this 1 year old townhome ! With a spacious 1797sqft of living space, this residence boasts 9ft ceilings, upgraded oak flooring, upgraded kitchen cabinets, upgraded island and upgraded flooring. It is located within walking distance to schools, shopping, parks, and trails, and provides easy access to a golf course, highways, and downtown.
Call
This freehold townhouse for lease is located in the family-friendly Corporate neighborhood, offering an amazing location with a quiet and peaceful environment. The east-facing lot is over 100 ft deep and includes 3 parking spots (1 in the garage). The main floor features an open layout with a living room and gas fireplace, a large kitchen, and a dining area that leads to a freshly painted deck and a fenced backyardperfect for enjoying the summer! The home includes 3 bedrooms, 2.5 bathrooms, and a master suite with a 4-piece ensuite and double closets. Recent upgrades include a new exposed aggregate driveway (2023), a new powder room (2024), a new common bathroom (2024), all new toilets (2024), a new dishwasher (2024), and a new washer and dryer (2024). Nearby parks such as DesJardines, Lampman, and Sheldon Creek Woodlot provide great outdoor spaces. With easy access to the 407, QEW, Appleby GO, HWY 5, shops, and restaurants, this is a perfect spot to call home!
Call
































Call


