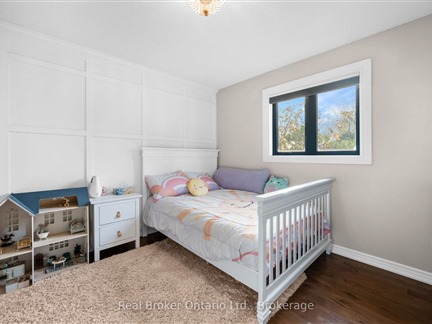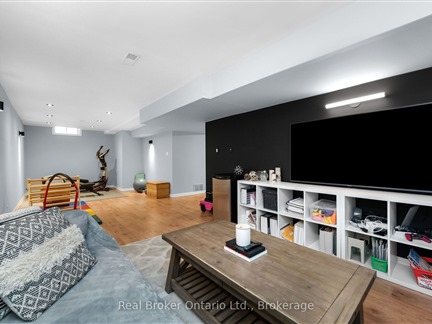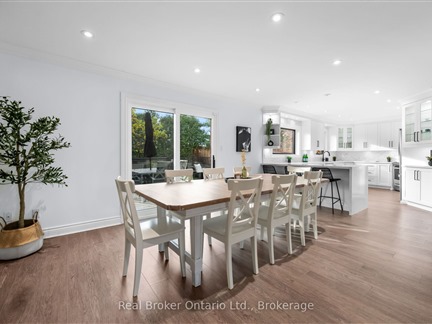2384 Cummins Lane
Brant Hills, Burlington, L7P 5B2
FOR SALE
$1,699,000

➧
➧








































Browsing Limit Reached
Please Register for Unlimited Access
4
BEDROOMS3
BATHROOMS3
KITCHENS9
ROOMSW12016401
MLSIDContact Us
Property Description
Welcome to this beautifully renovated 4-bedroom, 2.5-bathroom home, where modern elegance meets comfort. Bright and spacious, the main floor boasts an open-concept design, featuring a stunning kitchen with high-end finishes perfect for entertaining. Upstairs, the luxurious primary suite offers a serene retreat with a spa-like ensuite, while three additional well-sized bedrooms and a beautifully designed bathroom provide ample space for family or guests. The fully finished basement adds even more versatility to this exceptional home. Step outside to a backyard oasis, an absolute dream with lush greenery, ultimate privacy, and a gorgeous in-ground pool, creating the perfect setting for relaxation and entertaining. This is more than a home, it's a lifestyle. Book your showing today! Windows (2023), Front Door (2023), Back yard sliding door (2022), Kitchen (2022), Stairs (2022), Powder room (2022), Main Ensuite Bathroom (2022), Upstairs Bathroom (2022), All new pool equipment & Dolphin robotic pool cleaner (2024), Optional Pool safety fence (2022), both side of backyard fences (2020-2022), gas line for BBQ and fire pit (2019 & 2022), Back yard Deck (2021).
Call
Listing History
| List Date | End Date | Days Listed | List Price | Sold Price | Status |
|---|---|---|---|---|---|
| 2025-01-13 | 2025-01-28 | 15 | $1,729,900 | - | Terminated |
| 2024-11-19 | 2025-01-13 | 55 | $1,729,900 | - | Terminated |
Call
Property Details
Street
Community
City
Property Type
Detached, 2-Storey
Lot Size
50' x 126'
Fronting
South
Taxes
$6,510 (2024)
Basement
Finished
Exterior
Brick, Vinyl Siding
Heat Type
Forced Air
Heat Source
Gas
Air Conditioning
Central Air
Water
Municipal
Pool
Inground
Parking Spaces
4
Garage Type
Attached
Call
Burlington Market Statistics
Burlington Price Trend
2384 Cummins Lane is a 4-bedroom 3-bathroom home listed for sale at $1,699,000, which is $189,527 (12.6%) higher than the average sold price of $1,509,473 in the last 30 days (January 21 - February 19). During the last 30 days the average sold price for a 4 bedroom home in Burlington declined by $406,703 (21.2%) compared to the previous 30 day period (December 22 - January 20) and down $75,755 (4.8%) from the same time one year ago.Inventory Change
There were 52 4-bedroom homes listed in Burlington over the last 30 days (January 21 - February 19), which is up 57.6% compared with the previous 30 day period (December 22 - January 20) and up 8.3% compared with the same period last year.Sold Price Above/Below Asking ($)
4-bedroom homes in Burlington typically sold ($67,178) (4.5%) below asking price over the last 30 days (January 21 - February 19), which represents a $67,657 increase compared to the previous 30 day period (December 22 - January 20) and ($53,065) less than the same period last year.Sales to New Listings Ratio
Sold-to-New-Listings ration (SNLR) is a metric that represents the percentage of sold listings to new listings over a given period. The value below 40% is considered Buyer's market whereas above 60% is viewed as Seller's market. SNLR for 4-bedroom homes in Burlington over the last 30 days (January 21 - February 19) stood at 36.5%, down from 51.5% over the previous 30 days (December 22 - January 20) and down from 72.9% one year ago.Average Days on Market when Sold vs Delisted
An average time on the market for a 4-bedroom 3-bathroom home in Burlington stood at 33 days when successfully sold over the last 30 days (January 21 - February 19), compared to 67 days before being removed from the market upon being suspended or terminated.Listing contracted with Real Broker Ontario Ltd
Similar Listings
Nestled in the heart of Brant Hills, this extensively renovated five-bedroom home is the perfect blend of elegance and functionality. From the moment you step inside, you'll be captivated by the thoughtful updates and generous living spaces designed to accommodate families of all sizes. Upstairs, all five bedrooms are exceptionally spacious - ideal for growing families, guest accommodations or even a dedicated home office. The modern renovations throughout the home ensure a move-in-ready experience with a contemporary aesthetic and an effortless flow from room to room. The spacious partially finished basement features a walkout that leads directly to your personal outdoor oasis. This backyard is built for year-round enjoyment, featuring a pool for summer days, a barbecue space perfect for entertaining, and a sprawling yard with enough room for a skating rink in the winter! Whether you're hosting friends or creating lifelong family memories, this property delivers on all fronts. Located in the highly sought-after Brant Hills community, this home offers access to top-rated schools, parks and all the conveniences Burlington has to offer. If you're looking for space, style and the ultimate backyard retreat, this is the one. RSA.
Call
Beautifully updated 4-level side-split in the heart of South Burlington! OVER $300,000 IN RENOVATIONS. This 4+1 bedroom, 3-bathroom home has been renovated from top to bottom with stylish modern finishes. Step inside to an open-concept layout, vaulted ceilings and a spacious main floor with a large foyer, powder room, and a primary bedroom complete with a 3-piece ensuite and walk out to the back deck also main level has oak hardwood flooring throughout, new modern lighting, and oversized windows that fill the space with natural light. The living and dining areas flow effortlessly into a fully updated kitchen with a large center island and stainless-steel appliances, also a stunning family room with a gas fireplace and sliding doors that open to a private, fully fenced backyardcomplete with a garden shed. Upstairs, three spacious bedrooms offer new carpeting, doors, and trim, along with a beautifully updated 4-piece bathroom. The lower level provides even more living space with a versatile rec room, a large bedroom/office, a laundry room, and ample storage. Additional updates include a new roof (2022) and a brand-new furnace and AC (2024). Located just minutes from top-rated schools, including St. Raphael Elementary and Nelson High School, as well as public transit, grocery stores, shopping, and restaurants. A perfect home for any family!
Call
Discover unmatched privacy at 2048 Parklane Cres, where the expansive backyard backs onto the tranquil Millcroft Park forest, creating a private oasis perfect for family living. This rare, oversized lot offers endless space for kids to explore and play, along with a luxurious 19-foot swim spa featuring a hot tub and infinity pool. Host unforgettable gatherings under the steel gazebo or simply relax in your serene natural retreat. Inside, the 4-bedroom, 2.5-bath home boasts over 3,000 SQF of bright, inviting living space. The updated kitchen, with Cambria countertops and stainless steel appliances, overlooks your backyard haven, making meal prep a joy. Located in Burlington's prestigious Millcroft neighbourhood, this home sits on a quiet crescent close to top-rated schools, parks, and shopping, offering the perfect blend of nature, luxury, and convenience. Upgrades: Roof [2022] (50Y Warranty) |19 Foot Swim Spa [2022] | 200 Amp Electrical Panel [2021] | Owned Water Heater [2021] | Furnace & Air Conditioner [2019] | All Windows & Sliding Door [2010] (25Y Warranty) | Inground Irrigation [2009&2014]
Call
Country living at its finest on this 1 acre property! With an in-ground saltwater pool to enjoy in the summertime, you can watch that sunset with gorgeous wildlife views and sounds. Close to the Escarpment, Springridge Farm, and only 5 minutes to town for your shopping. Featuring over 2500 sq ft of living space, this 4 bedroom home hosts large bedrooms, two separate living rooms and large windows bringing in lots of natural sunlight. The primary bedroom has a walk-in-closet and ensuite bathroom. The Main level is so spacious allowing you to make the living room arrangements in any way that fits your lifestyle best! The family room can be a great area for an office, kids play room, extra living room. The wood burning fireplace is sure to feel extra cozy in the winter months. Brand new Washer and Dryer this year. The garage has been transformed into extra living space that has been insulated and can be used as an extra living room, or changed back to a garage. Lots of wildlife and peace to enjoy here, the maple tree blooming in the spring is a sight to see. The sellers have been here loving this home for over 50 years and it's been well loved and cared for, and now ready for the next family to make it their own.
Call
Stunning 3002 Sqft Detached Home Built by Fernbrook Homes in the Highly Sought-After Alton Village! This 4-bedroom, Double-Garage Home is Loaded with Tons of Upgrades: 11 Ft ceiling Living room, 10Ft Ceiling in main floor. Upgraded Maple Kitchen Cabinets, Granite Countertops, Marble Backsplash, and High-End Stainless Steel Appliances Including Built-In Induction Cooktop, Built-In Oven, and Microwave. Cozy Family Room with Gas Fireplace. Pot Lights, Hardwood Floors, Crown Moulding, on the Main Floor. The Spacious 2nd Floor Offers 4 Bright, Generous Bedrooms, 2 Full 5-Pc Baths. Oversized Primary Bedroom with a Stylish Ensuite and 2 Walk-In Closets. Convenient 2nd-floor Laundry Room. Professionally Landscaped Front and Back with a New Deck, Perfect for Outdoor Living.Enjoy the Convenience of Being Minutes from Schools, Parks, Dining, Shopping Plazas, Library, Community Centre, and Easy Access to Hwy 407. Dont Miss This Exceptional Opportunity!
Call
BEAUTIFUL HOME OFFERING 2570 SQ FT OF LUXURY LIVING SPACE, UPGRADES INCLUDE 9 FOOT BASEMENT CEILINGS, HARDWOOD FLOORS, BEAUTIFUL OPEN CONCEPT GREAT ROOM, UPGRADED KITCHEN WITH A NICE LAYOUT, MAIN LEVEL HAS 9 FT CEILINGS. THIS HOME IS LOADED WITH UPGRADES, THE MAIN FLOOR FAMILY ROOM HAS A FIREPLACE, AND THE MAIN LEVEL FEATURES HARDWOOD FLOORING. THE UPGRADED OAK HARDWOOD STAIRS LEAD TO AN UPPER WITH FOUR GENEROUS SIZED BEDROOMS. BRING YOUR FUSSIEST CLIENTS TO SEE THIS BEAUTIFUL HOUSE.
Call
Welcome to 1037 Wayne Place, where elegance meets modern sophistication. A stunning, fully renovated home nestled on a massive (8493sqft) Pie-shaped lot in one of South Burlington's most desirable neighborhoods. Meticulously upgraded inside and out in 2024 (never lived in after renovations). This 4+2 bedroom, 4-bathroom home offers custom finishes and high-end materials with approximately 3500 square feet of Functional living space. Step inside to discover a gourmet custom kitchen featuring top-of-the-line stainless steel appliances, sleek soft-close cabinetry, and premium quartz countertops. The open-concept design fows seamlessly into the spacious living and dining areas, creating the perfect ambiance for both intimate evenings and grand gatherings. Spacious Primary bedroom featuring a Large walk-in closet with custom built-in organizers. Each bedroom upstairs has its own walk-in closet. Convenient upstairs laundry room boasts built-in cabinetry and quartz countertops. The fully finished basement offers a private in-law suite with a separate entrance, its own full kitchen, two additional bedrooms, and a full bathroom ideal for multi-generational living or rental income. Outside, the massive backyard is an entertainer's dream, featuring an inground salt-water heated pool, an outdoor kitchen, a Covered Patio with composite decking, and ample space for parties & relaxation. The New Asphalt Driveway (2024) and Jewel stone front patio (2024) with modern glass railings create a striking first impression offering both charm and an inviting ambiance. New roof, AC, furnace, hot water tank (2024) List of all upgrades attached to the listing. This move-in-ready home is a rare find, offering luxury, space, and versatility in an unbeatable location. Don't miss this incredible opportunity; schedule your private viewing today!
Call
Nestled in the highly sought-after Orchard neighbourhood, this impressive Mattamy-built home seamlessly blends style, comfort, and functionality, making it perfect for modern living. The main level boasts a formal living and dining room, a new kitchen featuring quartz countertops, floor-to-ceiling cabinets, and brand new G/E Cafe series appliances. A welcoming family room and a spacious den, ideal for a home office, complete the thoughtful layout. The finished basement offers a versatile recreation area, perfect for movie or game nights, an extra bedroom with a walk in closet, and ample, well-designed storage space. Outside, the fully landscaped backyard features a large inground, heated pool and a charming covered pergola, creating an oasis for summer enjoyment. The front yard is equally inviting, with a flagstone patio, a multi-vehicle accommodating aggregate driveway, and a double car garage. Located within the catchment of outstanding public and private schools, this large 4+1 bedroom, 3.5-bathroom home offers over 3000sq. ft. of total living space and is completely move-in ready. Make it yours today!
Call
Discover a Rare Gem in Burlington's Prestigious Roseland Neighborhood! This stunning 4-bedroom, 3.5-bathroom custom-built home is a rare find in one of the citys most sought-after communities. Only 7 years new, this beautifully designed home offers over 3,800 sq. ft. of impeccably finished living space.Inside, youll be greeted by soaring 10-foot ceilings, rich hardwood floors, and a chefs kitchen perfect for entertaining. The upper level features 4 spacious bedrooms and 3 full bathrooms, including 2 ensuites and a convenient Jack-and-Jill layout. The thoughtfully placed upstairs laundry room adds yet another level of conveniencea rarity in this highly desirable neighborhood.A fully finished basement provides versatile space to live, work, and play, while the newly fenced backyard is ideal for outdoor gatherings or quiet evenings at home.Located in Burlingtons top-rated school district and steps away from parks, amenities, and highway access, this home perfectly blends style, comfort, and practicality. Homes like this in Roseland are truly raredont let this exceptional opportunity pass you by!
Call
Renovated 4-Level Side-Split House Sitting On A Prime Lot (65X116) In One Of Burlington's Most Prestigious Community Of Shoreacres. Bright& Spacious Timeless Layout Offers A Warm Family Living & Entertaining! This House Features 4+1Bdr & 4 Baths. Brand New Master Bd 3Pc Modern Ensuite & 4Pc Modern Design Bath On Upper Floor (2025).Renovated Kitchen W/Granite Counter, S/s Appliances & An Oversized Center Island. Walkout To New Oversized Modern Deck From Dining Area. Luxurious Light Fixtures, B/I Cabinets, Custom Accent Walls, Pot lights All Throughout. Direct Access To Garage. Fully Finished Walk-Up Basement With B/I Bookcase, Large Rec Room, Dry Bar & 3Pc Bath. A Must See. Steps Away From High Rank Schools (John T Tuck & Nelson), Park, Transit & All Other Amenities! A Real Gem. S/S Kitchen Appliances (All 2023): Fridge , Stove , B/I Dishwasher, Microwave, Oven/Range-hood. Washer & Dryer (2023). All Electric Light Fixtures, Gas Fireplace, All Window Coverings. Existing Fridge In The Basement. Backyard Landscape (2023). Brand New Bathrooms On Upper Level (2025). New Basement Bathroom. Kitchen Cabinets (2023). New Bedroom Closets. Newer Deck.
Call
This exceptional home 7 years old is ideally situated in the highly sought-after Alton Village neighborhood, offering convenient access to major highways for easy commuting, shopping centers, restaurants, and entertainment options, nearby schools, parks, walking trails, and green spaces that enhance the appeal of this vibrant community. The home features soaring 10-foot ceilings on the main floor and 9-foot ceilings on the second. Set on a42-foot wide lot, it includes a double garage and a double-deep driveway, providing ample space for up to 6 cars, New interlock outdoor space. The open-concept layout is designed for both beauty and functionality, with hardwood flooring, LED pot lights, crown molding, and wainscoting throughout. The great room and dining area are anchored by a custom slate-tile gas fireplace that extends to the ceiling, creating an impressive focal point. The gourmet kitchen is a chef's dream, with premium cabinetry, granite countertops, porcelain tile, under-cabinet LED lighting, and high-end stainless steel appliances, including a gas stove. A beautiful hardwood staircase leads to a spacious loft area with a charming walk-out balcony. The second floor features four spacious bedrooms, including a luxurious master suite with a walk-in closet and spa-inspired ensuite. The other three bedrooms are bright and offer ample closet space. A well-appointed full bathroom serves these rooms. Convenience is provided with a second-floor laundry room, and a loft area with a walk-out balcony adds a charming outdoor space. Finished basement with recreation room, wet bar, wine fridge, full bath for modern living.
Call
Kastelic built 2 storey brick home. Located on quiet Court in south Burlington. Finished top to bottom. 4 +1 bed rooms. 2 full and 2 half bath rooms. Main floor fam room with brick fireplace. Many quality updates throughout. 2460 Sq ft .Skylight in front hallway. Freshly painted throughout (24). Windows (12). Roof (18). Furnace (22). Attic insulation (23). Basement reno (24-25). Concrete driveway, front and side walkway and backyard patio (23). Sprinkler system (13). Minutes from shopping, schools, highways.
Call








































Call











