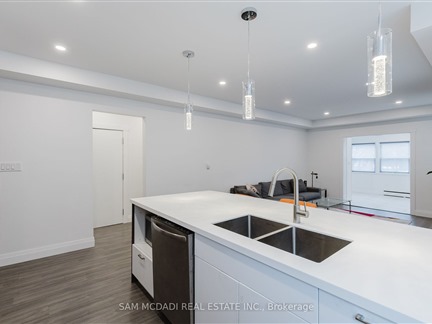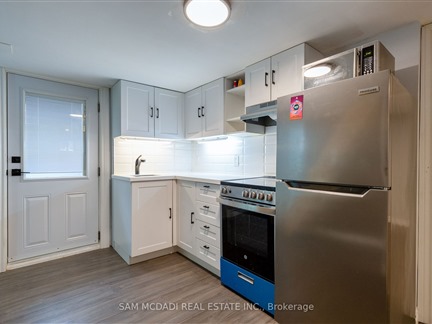2177 Lakeshore Rd
Brant, Burlington, L7R 1A5
FOR SALE
$2,349,000

➧
➧








































Browsing Limit Reached
Please Register for Unlimited Access
6 + 2
BEDROOMS5
BATHROOMS2 + 1
KITCHENS11
ROOMSW11986491
MLSIDContact Us
Property Description
Exceptional Investment Opportunity! Situated in an unparalleled downtown Burlington location within walking distance to the lake, vibrant shops, and dining, this legal duplex presents endless possibilities. Featuring four self-contained units, the property offers strong income potential or the unique option to convert into an expansive single-family residence. Nestled in a highly sought-after neighbourhood with top-rated schools, acclaimed restaurants, and convenient highway access, this versatile property is a rare find. Don't miss your chance to secure this prime piece of real estate unlock its full potential today!
Call
Listing History
| List Date | End Date | Days Listed | List Price | Sold Price | Status |
|---|---|---|---|---|---|
| 2023-02-15 | 2023-04-14 | 57 | $2,995 | - | Suspended |
Nearby Intersections
Lakeshore & Brant (30)
Call
Property Details
Street
Community
City
Property Type
Duplex, 3-Storey
Lot Size
52' x 153'
Fronting
North
Taxes
$6,978 (2024)
Basement
Finished, Sep Entrance
Exterior
Brick
Heat Type
Other
Heat Source
Other
Air Conditioning
None
Water
Municipal
Parking Spaces
7
Driveway
Private
Garage Type
None
Call
Room Summary
| Room | Level | Size | Features |
|---|---|---|---|
| Sunroom | Main | 8.86' x 11.42' | |
| Living | Main | 12.66' x 15.91' | |
| Dining | Main | 16.17' x 13.32' | |
| Kitchen | Main | 14.01' x 22.24' | |
| Br | Main | 12.93' x 15.72' | |
| Laundry | Main | 6.46' x 13.52' | |
| Kitchen | 2nd | 10.27' x 12.73' | |
| Living | 2nd | 10.37' x 12.93' | |
| Br | 2nd | 11.45' x 12.60' | |
| Br | 2nd | 11.84' x 12.60' | |
| Br | 2nd | 13.98' x 18.60' | |
| Br | 2nd | 12.86' x 13.98' |
Call
Listing contracted with Sam Mcdadi Real Estate Inc.








































Call