1133 Cooke Blvd 808
LaSalle, Burlington, L7T 0C3
FOR RENT
$2,650

➧
➧




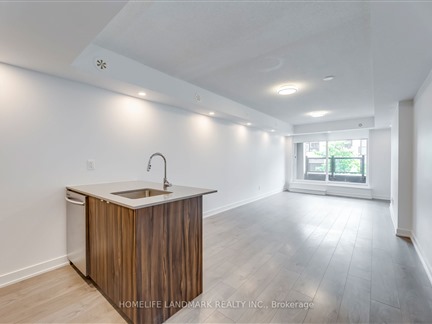
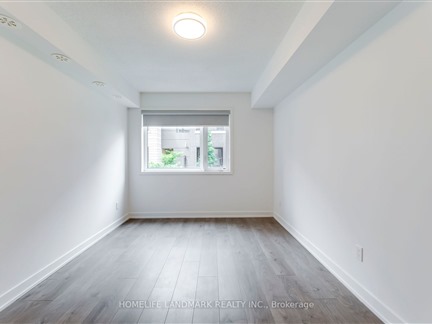

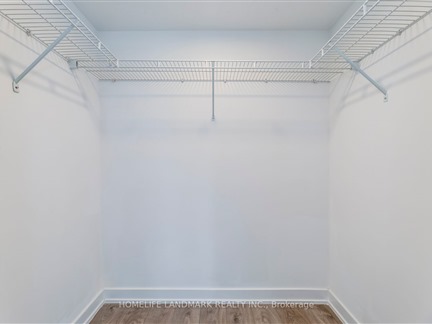

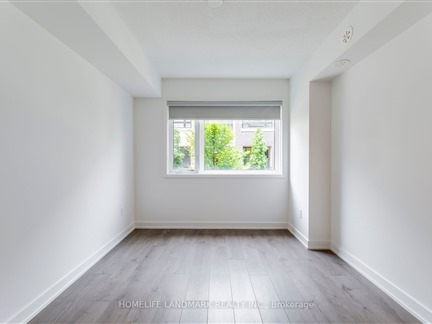






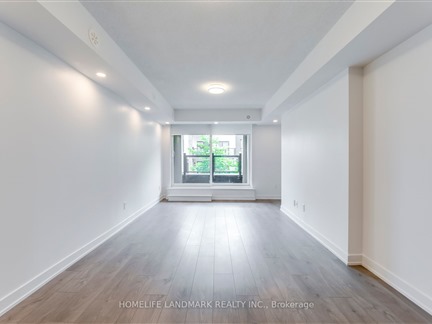




Browsing Limit Reached
Please Register for Unlimited Access
2
BEDROOMS1
BATHROOMS1
KITCHENS5
ROOMSW11988427
MLSIDContact Us
Property Description
Newer 2bds and one bath Condo for leaseBright & Open, Lots Of Windows, Plenty Of Natural Light, Modern Finished Kitchen, Clean Modern Flooring Throughout. Perfect For A Small Family Looking To Be Closer To Go Station. 1 Underground Parking Included. Quick Access To Highway 403,Qew & 407. Steps To The Aldershot Go Train Station And Minutes From Lasalle Park And Marina!
Call
Listing History
| List Date | End Date | Days Listed | List Price | Sold Price | Status |
|---|---|---|---|---|---|
| 2023-08-10 | 2023-09-07 | 28 | $675,000 | - | Terminated |
| 2023-08-10 | 2023-09-05 | 26 | $2,600 | $2,600 | Leased |
Nearby Intersections
Plains & Waterdown (17)
Property Features
Clear View, Golf, Hospital, Marina, Park, Public Transit
Call
Property Details
Street
Community
City
Property Type
Condo Townhouse, 3-Storey
Approximate Sq.Ft.
800-899
Basement
None
Exterior
Brick, Stucco/Plaster
Heat Type
Forced Air
Heat Source
Gas
Air Conditioning
Central Air
Parking 1
Owned (A)
Garage Type
Underground
Call
Room Summary
| Room | Level | Size | Features |
|---|---|---|---|
| Kitchen | Main | 10.27' x 9.94' | Open Concept, Stainless Steel Appl, Vinyl Floor |
| Living | Main | 10.27' x 19.06' | Open Concept, Combined W/Kitchen, Window |
| Br | Main | 9.28' x 12.40' | , Closet, Window |
| 2nd Br | Main | 9.06' x 10.99' | Closet, Window |
Call
Listing contracted with Homelife Landmark Realty Inc.
Similar Listings
Enjoy this modern 2bedroom/2bath townhome in beautiful Millcroft! Featuring 9-ft ceiling, hardwood floors, big windows, painted in neutral colours. On the second floor you will find spacious kitchen with stainless appliances, Open concept living/dining room features dark wood floors and a walk out to the balcony. Third floor features spacious master bedroom with walking closet and 3PC ensuite bathroom, second bedroom, main 4-PC bathroom and stacked laundry. Ground floor offers inside entrance to garage, office area and walkout to the spacious yard. Excellent location close to major Highways, Shopping, GO Train, Schools, Public Transit, Restaurants, Parks, Haber Community Centre. Nothing to do just move-in and enjoy!
Call





















Call
